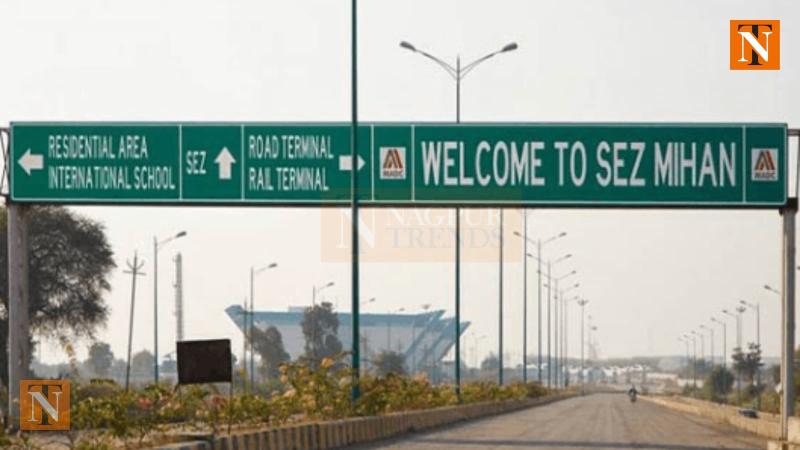NMRDA Unveils Mega Urban Development Plan at MIHAN’s Sondapar Area

Nagpur, India: The Nagpur Metropolitan Region Development Authority (NMRDA) has announced an ambitious new urban development project for the Sondapar area of MIHAN. The plan includes high-rise commercial and residential towers, a modern office complex, bungalows for top officials, and a state-of-the-art clubhouse.
Spanning 90,480 square metres, the mixed-use project will be developed under the Design, Build, Finance, Operate, and Sale (DBFOS) model, with a total proposed built-up area of over 3 lakh square metres. The estimated cost is around ₹1,200 crore.
The development will feature:
-
Three commercial towers, including two 14-storey buildings with basements
-
A nine-storey commercial tower with retail and office spaces
-
A dedicated NMRDA headquarters building spread across 52,989.67 sqm
-
Two residential towers designed for both government and private sector employees
-
Four high-end bungalows and three executive residences for NMRDA officials
-
A fully equipped clubhouse of over 2,500 sqm
The project ensures that public ownership of the land remains intact, as it is being leased rather than sold. NMRDA will retain full ownership of its office and residential areas and will receive a share of the revenue generated from commercial and residential unit sales or leases.
Developers will be given a 48-month window for construction and 84 months for total development and sales. The NMRDA aims to complete its revenue realisation within 60 months.
To maintain transparency, an independent engineer will supervise the project. All construction will comply with the Airports Authority of India’s height restrictions, with a maximum building height of 58 metres.
With easy access to the airport, IT parks, and highways, the MIHAN region is already a growing hub for logistics and business. This development is expected to significantly boost the area’s infrastructure and contribute to Nagpur’s transformation into a modern urban centre.









-t-thumb.jpeg)

-t-thumb.jpeg)
